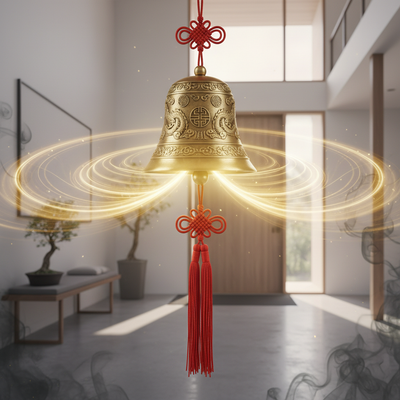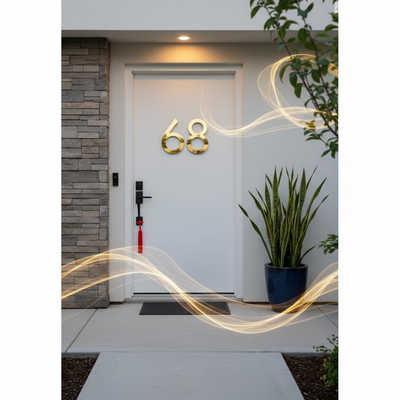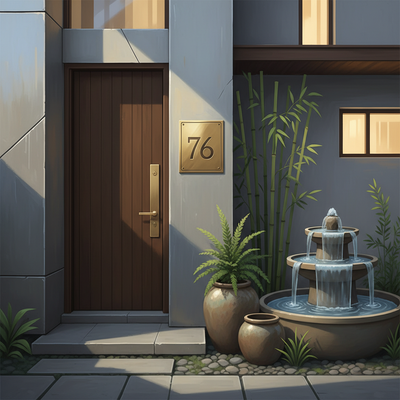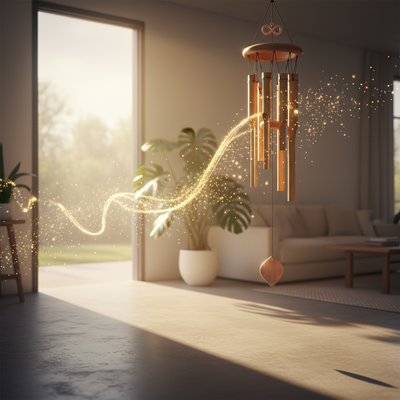Building a new house is the ultimate creative act. It's a chance to create a space that perfectly shows your vision and supports your life. But beyond how it looks and what features it has, there's a deeper wish: for that house to become a true home, a safe place of health, happiness, and success. This is where the ancient ideas of feng shui for house construction come into play.
This isn't about superstition. It is a proven building philosophy for matching a structure with its natural surroundings to create smooth energy flow, known as Qi. Using these ideas from the start is the most powerful way to make sure your home supports your long-term well-being. This guide will walk you through the entire process, from choosing the land to finishing your floor plan, giving you a blueprint for a home built on a foundation of balance and good fortune.
Basic Principles for Construction

Before the first brick is placed, understanding the language of Feng Shui is important. These main ideas are the basis for every building decision you will make, turning abstract thoughts into a real, supportive environment. They are the 'why' behind the 'how' of building a balanced home.
The Idea of Qi
Think of Qi as the invisible life force that flows through everything, including your home. In construction, our main goal is to design a structure that welcomes positive Qi, allows it to move gently through every room, and feeds the people living there before leaving. A home with good Qi feels lively, clear, and supportive. A poor design can cause Qi to get stuck, creating tiredness, or to rush through too quickly, creating an unsettled, messy feeling. Your house plan is basically a blueprint for its own circulation system.
The Bagua Energy Map
The Bagua is an energy map, a 3x3 grid, where each of the nine sections matches a key area of your life: Wealth & Success, Fame & Reputation, Love & Relationships, Family & Health, Children & Creativity, Knowledge & Self-Growth, Career & Life Path, and Helpful People & Travel. The center represents overall well-being. In new construction, we use the Bagua as an overlay on the floor plan to carefully place important rooms, like the master bedroom or home office, in zones that will actively improve those specific life goals from day one.
The Five Elements
The Five Elements—Wood, Fire, Earth, Metal, and Water—are the building blocks of everything in the universe. Each element has related colors, shapes, and materials, and they interact in helpful and harmful cycles. A balanced home includes all five elements in harmony. In construction, this balance is achieved through the physical materials and forms you choose. For example, using tall wooden columns (Wood) to support a flat, stone-covered roof (Earth) creates a stable and grounded feeling.
| Element | Colors | Shapes | Construction Materials |
|---|---|---|---|
| Wood | Green, Brown | Rectangular, Tall | Wood beams, Columns, Landscaping |
| Fire | Red, Orange, Purple | Triangular, Pointed | Lighting, Fireplace, Pointed Roofs |
| Earth | Yellow, Sandy, Earthy | Square, Flat | Bricks, Stone, Flat Roofs |
| Metal | White, Grey, Metallic | Round, Spherical | Metal frames, Pipes, Circular windows |
| Water | Blue, Black | Wavy, Irregular | Water features, Glass, Undulating paths |
Phase 1: Choosing the Foundation
The single most important decision in applying feng shui for house construction happens before any plans are drawn: choosing the land. The energy of the land itself will become the foundation for the energy within your home. A property with good Feng Shui provides a constant source of positive Qi, while a challenging lot requires continuous fixes. Getting this step right is very important and can prevent mistakes that can't be undone.
The 'Armchair' Formation
The ideal landscape in traditional Feng Shui is known as the 'Armchair' formation. This provides a sense of security and support. Imagine your house sitting in a comfortable armchair:
* Behind the house, a higher area or a group of tall trees acts as the Black Tortoise, providing support and protection.
* To the left (facing out), gently rolling hills or a slightly higher neighboring property forms the Green Dragon, representing masculine energy, power, and influence.
* To the right, a lower set of hills or buildings creates the White Phoenix, representing feminine energy, nurturing, and peace.
* In front, a clear, open space, known as the Ming Tang or Bright Hall, allows opportunities and positive Qi to gather before entering the home.
Site Selection Checklist
When looking at a potential lot, look for these positive signs. They signal a site with vibrant, life-supporting energy.
- Regular Shape: Choose square or rectangular lots. These shapes are considered stable and complete, providing a solid foundation for all areas of the Bagua.
- Slight Elevation: Land that slopes gently upwards from the front of the lot to the back is ideal. This setup supports the idea of backing and stability.
- Water Flow: Being close to clean, gently flowing water, like a winding stream or river, is very good. Importantly, this water feature should be located in front of the property, symbolizing wealth flowing towards you.
- Healthy Plants: Look for land with lush, green, and healthy plants. This is a direct sign of strong, vital Qi present in the soil and environment.
Red Flags: Land to Avoid
Certain land features and surrounding structures can create challenging or negative energy, known as Sha Qi. Be careful and avoid these if possible.
- Irregular Lots: Avoid sharply triangular, T-shaped, or flag-shaped lots. The sharp angles can create "poison arrows" or cutting energy that disrupts harmony. T-shaped lots, where the house would be at the top of the 'T', are particularly challenging as they face the direct thrust of energy from the road.
- Steep Slopes: A house built on a steep hill, especially one that slopes downward away from the front door, is problematic. This can symbolize a constant loss of wealth, health, and opportunity.
- Being Close to Sha Qi: Be aware of the surroundings. Negative energy can be created by the sharp corner of a neighboring building pointed at your lot, a T-intersection where the road aims directly at your property, or being too close to structures with heavy Yin energy like cemeteries, hospitals, or power plants. Still, dirty water near the property is also a significant red flag.
Phase 2: Designing Your Blueprint
With the right land selected, the next phase is to translate Feng Shui principles into your home's building blueprint. This is where we align the physical structure—its direction, shape, and layout—with the energy map of the Bagua to create a home that is both functional and energetically balanced.
Finding the Facing Direction
One of the most important steps is finding the house's facing direction. This is not always the same as the location of the front door. The true facing direction is the side of the home that is most active and open to the world—the side with the most Yang energy. This is typically the side with the most windows, the best view, and facing the main road or source of activity. Correctly identifying this direction is essential for accurately applying the Bagua map to your floor plan.
Applying the Bagua Map
Once the facing direction is established, you can overlay the Bagua map onto your blueprint. This process transforms theory into a practical tool for room placement.
- Get a precise, to-scale drawing of your proposed floor plan, including the entire footprint of the building.
- Draw a 3x3 grid (the Bagua) of nine equal squares over the entire floor plan.
- Align the bottom edge of the grid—the row containing the Knowledge, Career, and Helpful People areas—with the wall of the home's facing direction.
- With the grid in place, you can now clearly see which life area each room or section of the house falls into, allowing you to make smart adjustments.
The Golden Rule: Completeness

The ideal floor plan for good Feng Shui is a complete square or rectangle. This ensures that all nine areas of the Bagua are present and accounted for within the structure of your home. When a floor plan is L-shaped or has significant cuts, it results in "missing corners." A missing corner in the Wealth area, for example, can create ongoing challenges in financial matters. If an irregular shape is architecturally unavoidable, there are construction-phase solutions. We can "complete" the missing area externally by using smart landscaping, installing a prominent light fixture, or even placing a small structure like a gazebo to anchor the energy of that corner.
The Heart of the Home
While every part of the house matters, three areas hold particular importance in Feng Shui: the main door, the kitchen, and the master bedroom. Their placement and design are critical during the construction phase, as they form the energetic core of the home. Getting these right sets the tone for the entire dwelling.
The Main Door: Mouth of Qi
The main door is how the home receives its primary nourishment of Qi. Its design and placement directly influence the quality of energy entering your life.
- Placement: The door should feel substantial and be proportional to the size of the house. It must open inwards to welcome energy into the home. Critically, avoid a design where the main door is in a direct line with a back door or a large window. This creates a channel for Qi to rush in and immediately exit, preventing it from circulating and benefiting the home's occupants.
- Path to Door: The pathway leading to the front door should be gentle and winding. A straight, narrow path acts like an arrow, creating rushing, aggressive energy (Sha Qi) aimed directly at the house. A curved path encourages Qi to slow down and gather, becoming more gentle.
The Kitchen: Center of Nourishment
The kitchen represents nourishment, health, and, by extension, wealth and prosperity. Its placement is one of the most sensitive aspects of feng shui for house construction.
- Placement: The kitchen should never be located in the absolute center of the home. The center is the "Heart" of the house, an area that should remain open and stable. Placing the fiery energy of a kitchen here can create instability and trouble. Also, the kitchen should not be the first thing you see upon entering the front door, as this can lead to digestive issues or a preoccupation with food.
- Stove Position: The stove is the key wealth and health element in the kitchen. The person cooking should have a commanding view of the room and not have their back to the kitchen entrance. This is a position of vulnerability. Furthermore, the stove (Fire element) should never be placed directly opposite or next to the sink or refrigerator (Water element). This direct clash can create conflict and discord within the family.
The Master Bedroom: Sanctuary
The master bedroom is the sanctuary for rest, renewal, and the health of your primary relationships. Its location and structure should promote peace and stability.
- Placement: For maximum stability and protection, the master bedroom should ideally be located in the rear portion of the house, away from the hustle and bustle of the street and entrance. This creates a sense of being supported and sheltered.
- Structural Considerations: Avoid designs where the bed would be placed under a heavy overhead beam, as this creates a "cutting" energy that can lead to headaches and pressure. Similarly, a sharply sloped ceiling above the bed can feel oppressive. Ensure the wall behind the headboard is solid, without windows or doors. Finally, the bedroom door should not open directly in line with the bed, as the rush of energy can disrupt sleep.
Combining Tradition and Modern Style
A common concern we encounter is whether ancient Feng Shui principles can be applied to contemporary home designs, particularly the ever-popular open-plan layout. The answer is a definitive yes. The challenge is not a conflict of styles but a design opportunity to blend timeless wisdom with modern looks.
The Open-Plan Challenge
Traditional Feng Shui favors defined spaces where Qi can gather and wander. In a wide-open floor plan, energy can move too quickly, creating a less settled feeling. It can also be more difficult to clearly mark the Bagua areas when the kitchen, dining room, and living room all occupy one large space. However, this does not mean you must sacrifice your modern vision for a series of small, enclosed rooms.
Solutions for Defining Space
The key is to create subtle energetic boundaries without building solid walls. These building solutions can be integrated directly into the construction process.
- Use varying ceiling heights. A slightly lower ceiling or a dropped soffit over a cozy living area can help contain its energy and separate it from a kitchen with a higher ceiling.
- Include structural elements. Thoughtfully placed decorative columns, a half-wall with a countertop, or even large, open, built-in shelving can act as symbolic dividers that guide the flow of Qi without blocking the view.
- Define with flooring. Transitioning from hardwood in the living area to tile in the kitchen creates a clear visual and energetic boundary on the floor plane.
- Plan for smart lighting. A dramatic chandelier can anchor the energy of a dining space, while focused task lighting defines the kitchen zone. This use of light creates distinct energy fields within the open concept.
From Blueprint to Reality
Applying these principles can feel complex, but seeing them in action clarifies their power. A professional walkthrough demonstrates how to work together to solve design challenges, ensuring the final home is both beautiful and energetically sound.
The Client's Vision
We often work with clients who have a stunning lot and a preliminary building drawing they love. In one recent project, the initial plan featured a grand, open-concept living space with a front door that aligned perfectly with a wall of glass doors at the back. It also positioned a large, impressive kitchen island right in the geographical center of the home. While aesthetically striking, these were two significant Feng Shui red flags.
Applying the Principles
This is a point where our team at THE QI FLOW often works closely with architects. Instead of simply saying 'no,' we find solutions that honor the client's intent. For the door alignment issue, we analyzed the Qi flow and suggested shifting the front door slightly off-center and introducing a strategically placed decorative screen a few feet inside the entrance. This simple change was enough to slow and disperse the incoming energy, preserving the open feeling the client wanted while correcting the flow.
For the central kitchen, we worked with the designer to reconfigure the layout. We moved the 'fire' element—the stove and cooktop—off the central island and onto a nearby wall, effectively taking it out of the absolute center. We then helped create a more contained, U-shaped kitchen area within the open plan using flooring changes and a carefully designed peninsula. This protected the 'heart' of the home without sacrificing the open, social feel of the kitchen.
The Result: A Balanced Home
The final result was a home that met the client's modern aesthetic desires while being built on a solid foundation of good Feng Shui. The space felt open and light, yet also stable and nurturing. By addressing these core issues during the blueprint phase, we avoided creating permanent energetic problems, proving that contemporary design and ancient wisdom can coexist beautifully.
Conclusion: Building More Than a House
Starting on a new home build is a journey. By integrating the principles of feng shui for house construction, you elevate that journey from simply putting up a structure to creating a living, breathing environment. From the foundational energy of the land you choose, to the balanced flow of your blueprint, to the thoughtful placement of each critical room, every decision becomes an opportunity to enhance your life.
This process is not about rigid rules but about mindful creation. It is an investment in well-being, a proactive step to ensure the home you build is not just a place to live, but a sanctuary that actively supports your health, nurtures your relationships, and welcomes prosperity. You are building more than a house; you are building a home that nurtures you in return.








0 comments